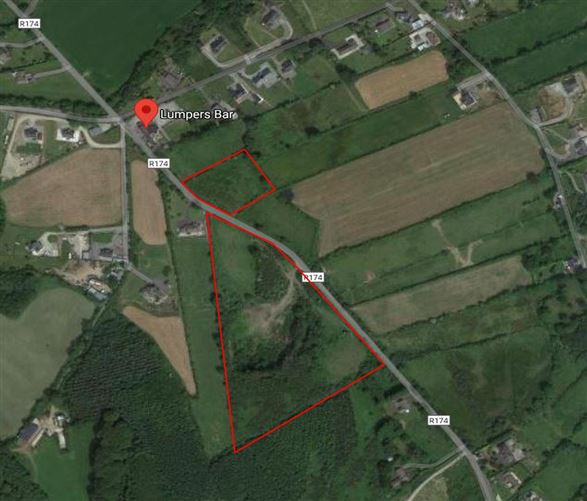19 Commercial Properties for sale in Dundalk, Co. Louth
View this search in machine-readable form:
Download JSON feed of these listingsPage
Contact Agents
Property Partners Laurence Gunne
Call: 042 93...

DNG Duffy
Call: 042 93...

Sherry FitzGerald Carroll
Call: 042 93...

REA Gunne Property (Dundalk)
Call: 042 93...

Michael Lavelle Estate Agents
Call: 042 93...

Blue Sky Property
Call: 042 93...

SHERRY PROPERTY CONSULTANTS DROGHEDA & DUNDALK
Call: Droghe...

JLL Commercial
Call: 01 673...

French Estates
Call: +3531-...

McArdle & Son Ltd.
Call: 042 93...

O'Hanlon Property
Call: 042 96...

Savills Commercial Retail
Call: 01 618...






























































































































































