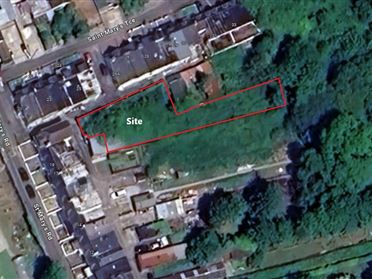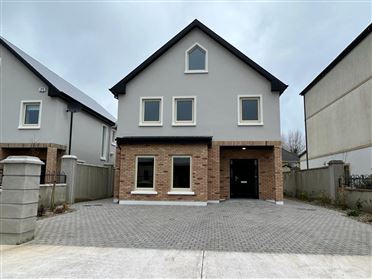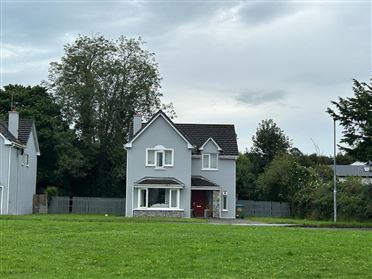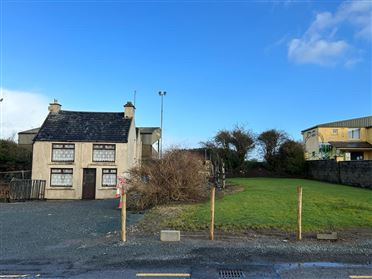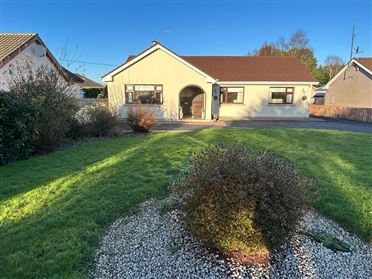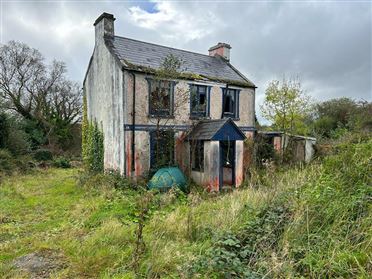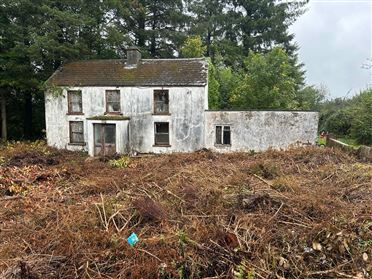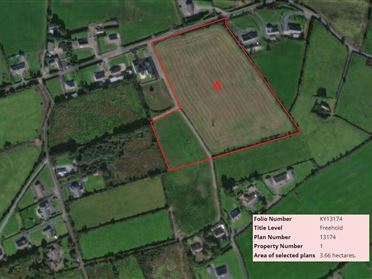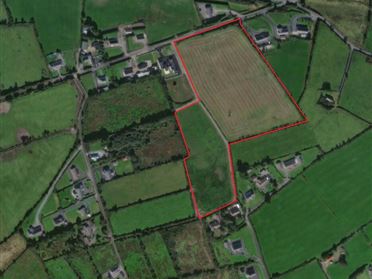Description
Exceptionally well finished five bedroom family home, with excellent living accommodation, located in quiet location, convenient to Killarney and Milltown, with views towards McGillicuddy Reeks mountain range.The property is entered via electronic entrance gates, with tarmacadam drive front and rear, large detached garage to rear and large lawn on 0.568 acre site.As a five bedroom property, this extensive residence offers the new owner the potential to work from homeThis family home is in walk in condition, with excellent energy rating.Accommodation includes entrance hall, sittingroom, kitchen, laundry room, utility room, living room, five bedrooms with en suite and walk in wardrobe to master bedroom. Accommodation
Entrance Hall - 6 x 2.11 + 1.2 x 12
Tiled floor, paneled walls
Sittingroom - 4.85 x 4.3
Solid oak floor, solid maple built in units, tv units, Stanley solid fuel stove with back boiler with radiators, coving, lined curtains, coving
Kitchen - 4.8 x 4.7
Newly installed contemporary painted shaker kitchen units with range oven, integrated dishwasher, fridge freezer and large island with solid stone worktops and tiled flooring
Laundry Room - 3.4 x 1.6
Built in shelving and washer/dryer
Utility Room - 2 x 2.11
American Fridge Freezer, built in storage units
Living Room - 3.67 x 4.26
Maple floor, built in oak units/tv unit, coving
Bedroom One/Office - 3.75 x 3.67
Red deal floor, built in wardrobe with study desk
Bedroom Two (Master) - 3.85 x 3.67
Red deal floor
Walk in wardrobe/dresser area - 0.9 x 3.8
En suite - 2.46 x 1.13
New tiling and sanitary ware, wash hand basin, wc, electric shower
Bedroom Three - 3.35 x 3
Built in wardrobes and dresser
Inner Hall to new extension - 3.68 x 3.4
Circulation room, red deal flooring, storage units
Shower room - 3.4 x 1
Shower, wc, wash hand basin
Bedroom Four - 4 x 4.94
Bedroom Five - 3.97 x 3.96
Bathroom - 3.35 x 3.36
Jacuzzi bath, wc, wash hand basin, shower, fully
EXTERNAL -
Garage - 7 x 6.16
Fitted with sockets and lighting
Steel shed - 3 x 4
Greenhouse - 3 x 4
Area House - 212 sq. m./2,281 sq. ft.
Area Garage - 43.12 sq. m./464 sq. ft.
Features
- Pitched slate roof and double glazed pvc windows
- Double glazed woodgrain pvc windows and matching woodgrain facia and soffits
- Modern kitchen, with island unit and integrated appliances
- Five large double bedrooms, two with en-suites and all with built in wardrobes, master bedroom with walk in wardrobe.
- New external boiler for oil fired central heating with radiators, integrated solid fuel stove heating radiators, solar panels to ACV pressurised water cylinder
- Quality tiling, solid timber flooring and built in units throughout
- Covered clothes line to side of house
- New two bedroom extension to rear with full planning permission
- New biocycle treatment system installed in compliance planning permission
- Folio KY43444F
BER Details
BER: B3
BER No: 102080215
Energy Performance Indicator: 146.2 Negotiator





 V93 PW80
V93 PW80 

