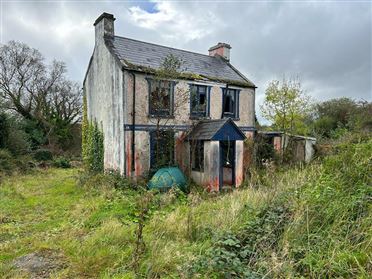Description
Beautifully presented five bedroomed detached family home, with south easterly facing rear garden, on Ballycasheen road, convenient to national school and Killarney town centre.Modern C rated house, extending to 170 sq.m., (1,829 sq.ft), with concrete first floor and well proportioned living space for family living, The property has high quality fixtures and fittings throughout.Accommodation includes, entrance porch, hall, toilet, cloakroom, kitchen/diningroom, sittingroom and 1 bedroom on the ground floor. Landing, 4 bedrooms, (1 en-suite), bathroom and linen/hotpress on first floor and outside detached utility to rear. Accommodation
Ground: -
Porch - 1 x 1.72
Tiled floor
Hall - 3.77 x 3.2
Cream tiled floor, coving
Toilet - 1.55 x 2.22
Wc, whb, partially tiled wall, tiled floor
Cloakroom - 1.2 x 2
Kitchen/Diningroom - 8 x 3 x 1.4 x 4
Cream tiled floor, cherry shaker kitchen with island unit/breakfast counter, hob, oven, dishwasher, fridge/freezer, door to patio/garden, connecting door to sitting room.
Sittingroom - 6.6 x 4.1
Solid oak floor, marble open fireplace, coved ceilings, double doors to south facing patio/garden
Bedroom 1/Study/Office - 4.4 x 2.8
Oak floor, coving
First floor: -
Landing -
Oak floor, coving, recessed lights
Bedroom 2 - 3.6 x 2.8
Double built in wardrobe, oak floor, coving
Hotpress/linen closet -
radiator, shelving
Bathroom - 2.55 x 2.53
Jacuzzi bath, shower, wc, sink, fullly tiled
Bedroom 3 (master) - 3.8 x 3.65
South facing, oak floor, coving.
Dressing area: - 1.8 x 1.9
En-Suite - 1.7 x 1.77
Shower, wc, whb. fully tiled, coving
Bedroom 4 - 3.75 x 3.2
South facing, oak floor, double wardrobe, coving
Bedroom 5 - 3 x 2.6 + 1.2 x 1.8
Oak floor, double wardrobe, coving
Utility -
Detached utility to rear
Area house: 170 sq.m., (1,829 sq.ft.) -
Features
- Woodgrain double glazed pvc windows
- Solid light oak doors and floors throughout
- Concrete first floors
- Stira stairs to attic
- Pressurised water system, (oil fired central heating)
- Extensive Shaker cherrywood kitchen
- 5 Bedrooms
- Walled south east facing rear garden
- Patio area off sittingroom
- External store/utility
- Fixed clothes drying awning
- Gated entrance/tarmacadam driveway
- Car parking space to front
BER Details
BER: C3
BER No: 104257134
Energy Performance Indicator: 217.52 kWh/m2/yr Negotiator
















































