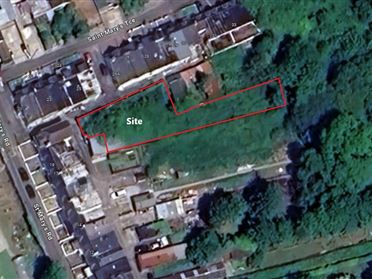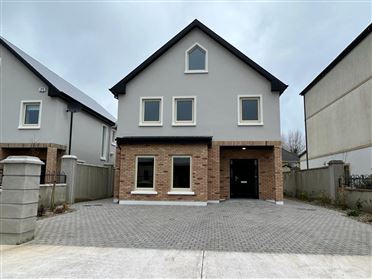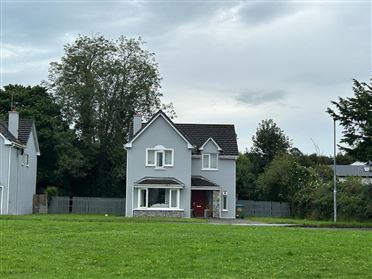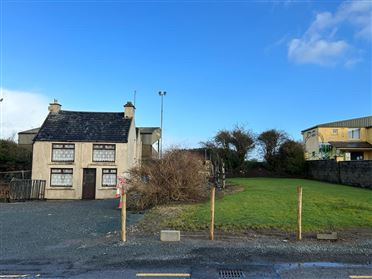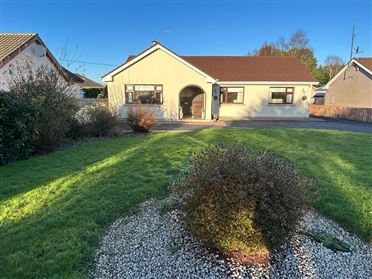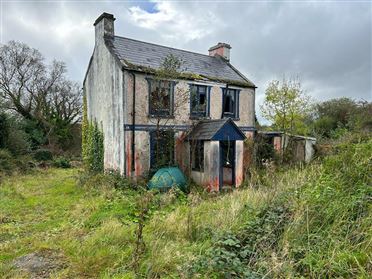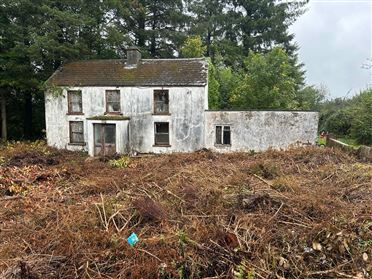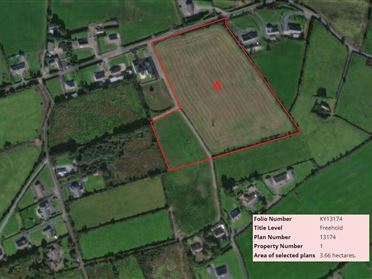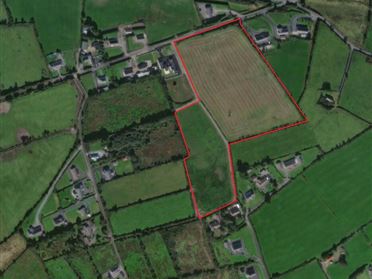Description
Exceptionally well finished four bedroom dormer detached home in private quiet cul de sac, just off Ring of Kerry Road, with good countryside views, including McGillycuddy Reeks mountains. This 234 sq. m./2,519 sq. ft. residence situated on large 1.1 acre of lawned and landscaped site is only 3.4kms/2 miles approximately from Killorglin Town. Accommodation includes entrance hall, livingroom, kitchen/diningroom, sun room, utility room, guest toilet, study/office, five bedrooms, with two en suites and one with walk in wardrobe and separate garage.
BER: B2
BER No. 105806202
Energy Performance Indicator: 123.97k/wh/m2/yr Accommodation
Entrance Hall - 6.1 x 2.2
Marble floor
Livingroom - 5.7 x 4.7
Timber floor, stone fireplace piped for gas, surround sound unit
Kitchen/Diningroom - 7.3 x 4.12
marble floor, solid fuel stove, recessed lighting, cream units, double oven six ring ceramic hob, dishwasher, fridge freezer, breakfast counter
Utility Room - 3.3 x 1.8
Cream units, sink, integrated washer/ dryer, tiled floor
Sunroom - 4.2 x 3.7
South West facing, vaulted ceiling, sliding patio doors to garden, double French doors to kitchen
Hotpress/Linen closet -
Large ACV tank connected to solar system
Bedroom One - 4.2 x 3.76
Timber floor
Guest Toilet - 2.5 x 1
Tiled, wash hand basin, wc
Bedroom Two - 3.5 x 3.3
Timber floor, mirrored sliderobes, built in TV/wardrobe unit
Bathroom - 4 x 2
Jacuzzi bath, wc, wash hand basin, shower, Towel radiator,
Study/Office - 3.6 x 2.45
Timber floor, sliderobes, (storage shelving)
FIRST -
Landing - 4.3 x 2.3
Bedroom Three - 5.7 x 3.25
Walk in wardrobe - 2.4 x 2.6
En suite - 2.45 x 2
Towel radiator, shower, wc, wash hand basin
Bedroom Four - 3.6 x 3.1
Bedroom Five - 3.7 x 3.8
Timber floor
En suite - 2.7 x 2
Towel radiator, bath, wc, wash hand basin
Garage - 7.8 x 3.8
Electric doors, fully insulated with sink, worktop, mains water, heating
Features
- Three zoned heating
- Double glazed woodgrain pvc windows
- Gas central heating with integrated solar panels
- Cream fitted kitchen with marble floor
- Large reception rooms
- Solid oak floors throughout
- Sunroom overlooking garden
- Infra red alarm system
- Pressurised water system
- Telecom & tv points in all rooms
- Turn key condition
- 5 minutes drive from schools and shops
- 15 minutes from Rossbeigh and Dooks Blue Flag Beaches
- Large parking areas
BER Details
BER: B2
BER No: 105806202
Energy Performance Indicator: 123.97 Negotiator





 V93ND26
V93ND26 

