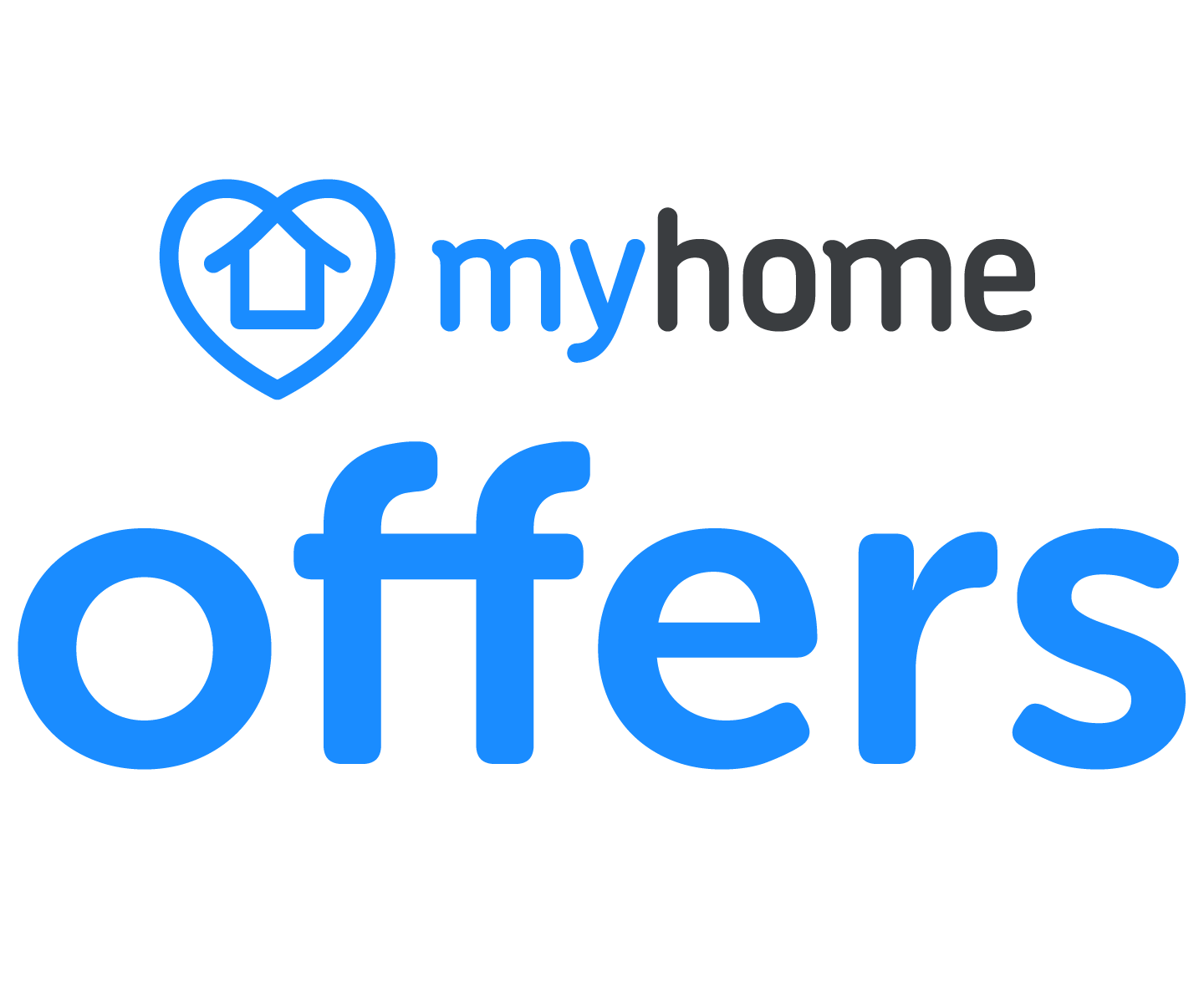Description
Sale agreed. VIEWING ON SATURDAY 1st NOVEMBER CANCELLED.
Get Property Estate Agents are delighted to present this hugely impressive four bed, semi-detached home to the sales market. Note that this property was originally a five bedroom property however the front single bedroom was converted into the master bedroom`s walk-in wardrobe area.
Ideally located off the Navan Road in the Riverston estate, local residents love all that the area has to offer and its warm community feel.
Number 8 was built in 2003. Spanning 189 sq. m. and with a further 20 sq. m. in the garden room, this spectacular home benefits from a B3 BER rating, triple glazed sash windows, internal insulation, gas central heating and a west facing rear garden, with a modern garden room at the rear of the property which is currently used as living space, office and a home gym. Presenting a turnkey property, it is obvious the current owners have loved and have invested heavily in their home.
This family friendly area is home to excellent local schools (St John Bosco and Mary Help of Christians primary schools, and Edmund Rice to name a few), and creches. It is well serviced by public transport links; Pelletstown train station is just a 260m walk and numerous bus routes to Dublin City Centre, with the M50 intersection a five-minute drive. The Phoenix Park is also a short walk along with several convenience stores including Tesco Navan Road, Supervalu Ashtown and Lidl Cabra. Sporting and recreational clubs are also within close proximity.
The accommodation presents a welcoming hallway, a homely living room with an open fire and built in storage shelves, an integrated open plan kitchen with all mod cons along with multiple skylights allowing ample light in and a dining and living space. This room is ideal for entertaining or congregating together in the evening.
The first floor presents three bedrooms, all with built in bespoke wardrobes, the master with an en suite including a walk-in shower and the attic home to a forth bedroom and a second en suite. The tastefully decorated main bathroom completes the accommodation.
ACCOMMODATION
Hallway: 6.88m x 1.71m. Wooden and screed flooring.
Living Room: 5.86m x 3.16m. Herringbone laminate flooring with an open fire and built in TV unit and shelving.
Kitchen: 9.03m x 5.46m. Screed and herringbone laminate flooring. Access to rear garden.
Utility: 1.25m x 1.09m. Home to gas boiler and food storage.
WC: 1.44m x 0.63m. WHB & WC.
Master bedroom: 4.89m x 4.03m. Carpet flooring & wardrobes.
En suite: 2.13m x 1.72m. Floor to ceiling tiles. Open walk-in shower, WHB & WC.
Bedroom 2: 4.63m x 2.54m. Laminate flooring & wardrobes.
Bedroom 3: 3.27m x 2.73m. Laminate flooring & wardrobes.
Bedroom 4 (Attic): 5.03m x 3.20m. Laminate flooring & wardrobes.
En suite: 2.52m x 0.75m. Floor to ceiling tiles with walk-in shower, WHB & WC.
Bathroom: 1.91m x 1.72m. Fully tiled with WHB, WC and bath.
Garden Room: 6.23m x 3.21m. Parquet style laminate flooring. Heating. Insulated.
Garden: West facing with decking, rear cabin used as living space, office and a home gym.
All measurements are approximate for guidance purposes only.
Viewing of this beautiful home is highly recommended.
To arrange a private viewing, please contact Michelle Hoare of Get Property Estate Agents by clicking on the link to the right of this page or by phoning her direct on 086 032 8363.
Get Property Estate Agents is licensed by the PRSA, 002324.
Accommodation
Notice
Please note we have not tested any apparatus, fixtures, fittings, or services. Interested parties must undertake their own investigation into the working order of these items. All measurements are approximate and photographs provided for guidance only. Features
- Built in 2003
- B3 BER rating
- West facing rear garden with garden room
- 189 sq. m
- Beautiful modern home in turnkey condition
- Triple glazed sash windows
BER Details
BER: B3
BER No: 118808658
Energy Performance Indicator: 136.86 kWh/m2/yr Viewing Details
Attended by Michelle Hoare Negotiator





































